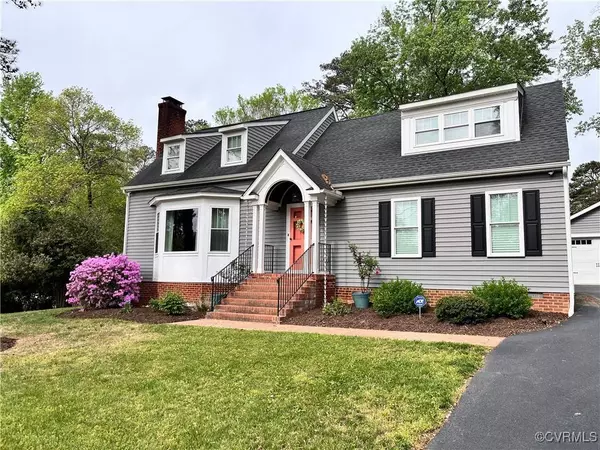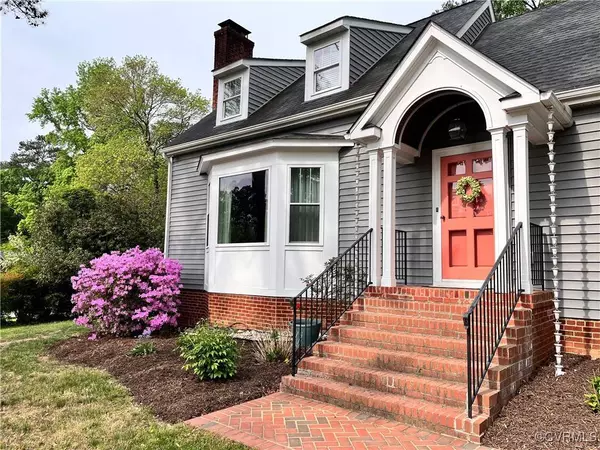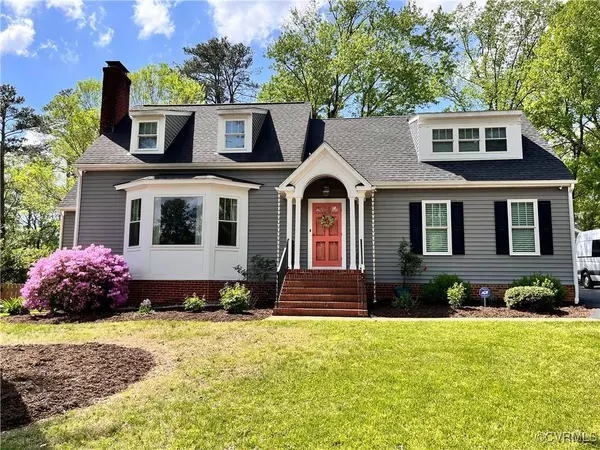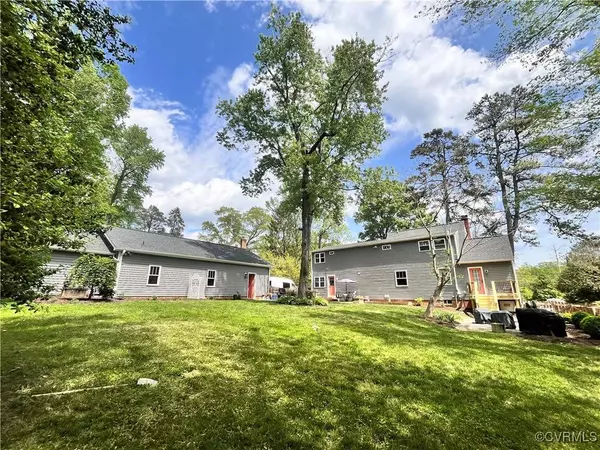
GALLERY
PROPERTY DETAIL
Key Details
Sold Price $870,000
Property Type Single Family Home
Sub Type Single Family Residence
Listing Status Sold
Purchase Type For Sale
Square Footage 3, 280 sqft
Price per Sqft $265
Subdivision Oxford
MLS Listing ID 2515858
Sold Date 08/08/25
Style Cape Cod, Two Story
Bedrooms 4
Full Baths 3
Construction Status Actual
HOA Y/N No
Abv Grd Liv Area 3,280
Year Built 1952
Annual Tax Amount $7,608
Tax Year 2024
Lot Size 0.463 Acres
Acres 0.463
Property Sub-Type Single Family Residence
Location
State VA
County Richmond City
Community Oxford
Area 60 - Richmond
Rooms
Basement Full
Building
Lot Description Landscaped, Level
Story 2
Sewer Public Sewer
Water Public
Architectural Style Cape Cod, Two Story
Level or Stories Two
Structure Type Block,Drywall,Frame,Vinyl Siding
New Construction No
Construction Status Actual
Interior
Interior Features Bookcases, Built-in Features, Bedroom on Main Level, Ceiling Fan(s), Dining Area, Separate/Formal Dining Room, Double Vanity, Eat-in Kitchen, Granite Counters, Recessed Lighting, Walk-In Closet(s)
Heating Electric, Zoned
Cooling Central Air, Zoned
Flooring Ceramic Tile, Wood
Fireplaces Number 1
Fireplaces Type Gas, Masonry, Wood Burning
Fireplace Yes
Appliance Dishwasher, Gas Cooking, Disposal, Microwave, Oven, Range Hood
Exterior
Exterior Feature Lighting, Paved Driveway
Parking Features Detached
Garage Spaces 2.5
Fence Back Yard, Fenced
Pool None
Waterfront Description Walk to Water
Roof Type Composition
Porch Rear Porch, Patio
Garage Yes
Schools
Elementary Schools Southampton
Middle Schools Lucille Brown
High Schools Huguenot
Others
Tax ID C002-0063-026
Ownership Individuals
Financing Conventional
SIMILAR HOMES FOR SALE
Check for similar Single Family Homes at price around $870,000 in Richmond,VA
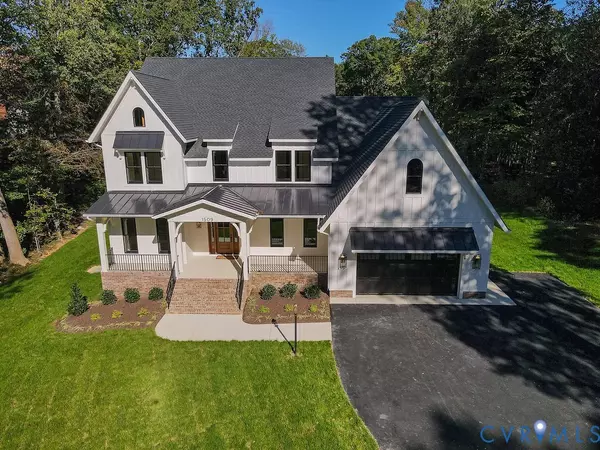
Active
$1,275,000
1509 Buford RD, North Chesterfield, VA 23235
Listed by Joyner Fine Properties5 Beds 4 Baths 4,288 SqFt
Active
$895,000
8632 Cherokee RD, Richmond, VA 23235
Listed by Keller Williams Realty3 Beds 3 Baths 2,181 SqFt
Pending
$845,000
9479 Creek Summit CIR, Richmond, VA 23235
Listed by Long & Foster REALTORS4 Beds 3 Baths 2,587 SqFt
CONTACT


