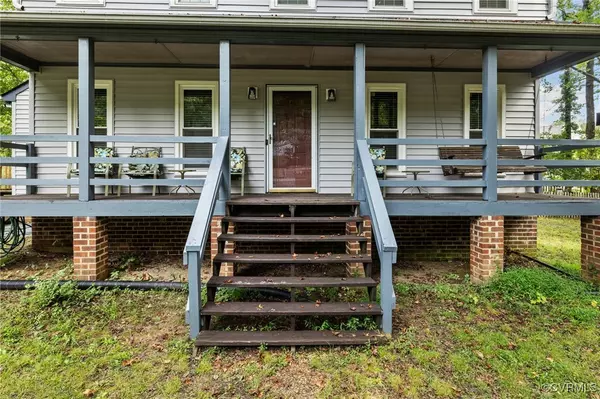8654 Shadymist DR North Chesterfield, VA 23235
UPDATED:
11/03/2024 10:26 AM
Key Details
Property Type Single Family Home
Sub Type Single Family Residence
Listing Status Pending
Purchase Type For Sale
Square Footage 1,686 sqft
Price per Sqft $183
Subdivision Providence Pines
MLS Listing ID 2419235
Style Two Story
Bedrooms 3
Full Baths 2
Half Baths 1
Construction Status Actual
HOA Y/N No
Year Built 1980
Annual Tax Amount $2,387
Tax Year 2023
Lot Size 0.273 Acres
Acres 0.273
Property Description
The home includes three comfortable bedrooms, including a large primary suite with an ensuite bath and walk-in closet space. New maintenance free siding and wall to wall carpeting!
Outside, enjoy a beautifully landscaped backyard, perfect for outdoor activities.
Located in a desirable neighborhood, this home provides easy access to local amenities, top-rated schools, and parks.
8654 Shadymist Dr is ready for you to call it home. Schedule your tour today to experience its charm and convenience!
Location
State VA
County Chesterfield
Community Providence Pines
Area 62 - Chesterfield
Rooms
Basement Crawl Space
Interior
Heating Electric, Heat Pump
Cooling Heat Pump
Flooring Carpet, Vinyl
Fireplaces Number 1
Fireplaces Type Masonry
Fireplace Yes
Appliance Dishwasher, Electric Water Heater
Exterior
Exterior Feature Deck, Porch, Storage, Shed, Paved Driveway
Fence Back Yard, Fenced
Pool None
Waterfront No
Roof Type Composition,Shingle
Porch Rear Porch, Front Porch, Deck, Porch
Garage No
Building
Story 2
Sewer Public Sewer
Water Public
Architectural Style Two Story
Level or Stories Two
Structure Type Drywall,Frame,Wood Siding
New Construction No
Construction Status Actual
Schools
Elementary Schools A. M. Davis
Middle Schools Providence
High Schools Monacan
Others
Tax ID 755-69-75-98-300-000
Ownership Individuals

GET MORE INFORMATION




