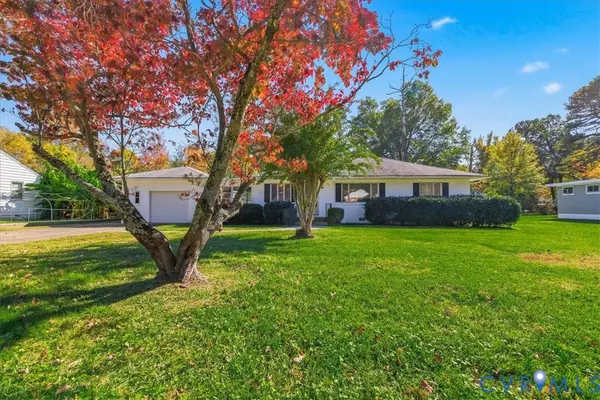230 S Park DR Petersburg, VA 23805

UPDATED:
Key Details
Property Type Single Family Home
Sub Type Single Family Residence
Listing Status Active
Purchase Type For Sale
Square Footage 1,331 sqft
Price per Sqft $236
Subdivision Battlefield Park
MLS Listing ID 2528805
Style Ranch
Bedrooms 3
Full Baths 1
Construction Status Actual
HOA Y/N No
Abv Grd Liv Area 1,331
Year Built 1955
Annual Tax Amount $1,732
Tax Year 2023
Lot Size 0.459 Acres
Acres 0.4591
Property Sub-Type Single Family Residence
Property Description
Come enjoy this beautifully maintained home offering comfort, charm, and modern updates throughout. Step inside to find a spacious open floor plan, perfect for entertaining. The newly refinished hardwood floors and freshly painted walls and trim create a warm, inviting atmosphere from the moment you enter.
Enjoy three spacious bedrooms, each with generous closet space for your family's needs. The upscale bathroom features a walk-in tiled glass shower and new vanity, combining elegance with everyday functionality.
The updated kitchen boasts LVP flooring, refinished cabinets, modern countertops, and a rare vintage stove that adds character you won't find anywhere else.
Included in the square footage is an enclosed sunroom that is heated and cooled, making it an ideal space for a home office, playroom, or cozy retreat.
The 1½-car garage is ready for hobbyists and DIYers—complete with a workbench, air compressor, wall cabinets, and an automatic door opener for convenience.
Step outside the kitchen onto your Trex deck, the perfect spot for morning coffee or evening relaxation. The large backyard includes a picnic house/shed, perfect for gatherings and outdoor fun. There's also an extra concrete pad ideal for camper or boat parking, basketball, roller skating, or even a pool setup.
Don't miss your chance to make this home yours just in time for the holidays!
(Note: Shed sold in as-is condition.)
Location
State VA
County Petersburg
Community Battlefield Park
Area 57 - Petersburg
Rooms
Basement Crawl Space
Interior
Interior Features Bedroom on Main Level, Dining Area
Heating Electric, Heat Pump
Cooling Heat Pump
Flooring Wood
Appliance Cooktop, Dryer, Electric Water Heater, Oven, Range, Refrigerator, Stove, Washer
Exterior
Parking Features Attached
Garage Spaces 1.5
Fence None
Pool None
Roof Type Composition
Porch Rear Porch, Front Porch
Garage Yes
Building
Lot Description Level
Story 1
Sewer Public Sewer
Water Public
Architectural Style Ranch
Level or Stories One
Additional Building Utility Building(s)
Structure Type Block,Drywall,Stucco
New Construction No
Construction Status Actual
Schools
Elementary Schools Walnut Hill
Middle Schools Vernon Johns
High Schools Petersburg
Others
Tax ID 080-110005
Ownership Individuals
Security Features Smoke Detector(s)

GET MORE INFORMATION




