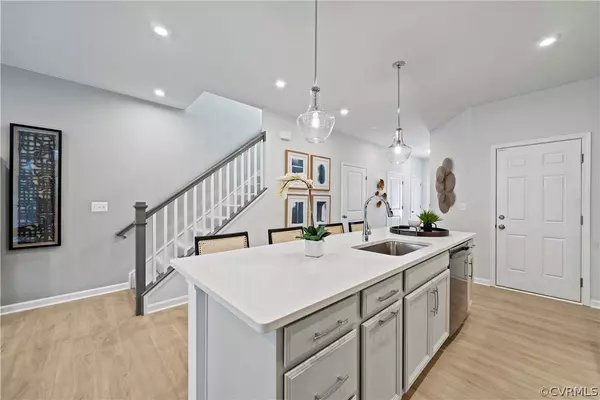For more information regarding the value of a property, please contact us for a free consultation.
453 Rivanna Hill RD Glen Allen, VA 23060
Want to know what your home might be worth? Contact us for a FREE valuation!

Our team is ready to help you sell your home for the highest possible price ASAP
Key Details
Sold Price $417,530
Property Type Townhouse
Sub Type Townhouse
Listing Status Sold
Purchase Type For Sale
Square Footage 1,877 sqft
Price per Sqft $222
Subdivision Retreat At One
MLS Listing ID 2414795
Sold Date 11/11/24
Style Two Story
Bedrooms 3
Full Baths 2
Half Baths 1
Construction Status Under Construction
HOA Fees $75/mo
HOA Y/N Yes
Year Built 2024
Tax Year 2024
Property Description
The Beck is a stunning main-level living home that boasts an array of desirable features that are sure to impress. The kitchen is a standout feature, with its quartz countertops and oversized island providing ample space for meal preparation and entertaining guests. The gourmet kitchen is equipped with top-of-the-line appliances, making it a chef's dream come true. Moving into the family room, you will appreciate the cozy atmosphere created by the electric fireplace, perfect for snuggling up on chilly evenings. The main level primary suite is a tranquil oasis, complete with all the necessary comforts and conveniences. Upstairs, the flex space offers endless possibilities – whether it be used as a home office, play area, or additional living space, along with 2 additional bedrooms. Finally, step outside onto the patio and bask in the fresh air while enjoying your morning coffee or hosting a summer barbecue with friends. The photos shown are from a similar home.
Location
State VA
County Henrico
Community Retreat At One
Area 34 - Henrico
Direction I-64 E/ I-95 towards Washington/Norfolk, merge onto I-295, exit 43D merge onto US1/Brook Rd, turn left then right.
Interior
Interior Features Ceiling Fan(s), Dining Area, Double Vanity, Eat-in Kitchen, High Ceilings, High Speed Internet, Kitchen Island, Bath in Primary Bedroom, Main Level Primary, Pantry, Recessed Lighting, Solid Surface Counters, Wired for Data, Walk-In Closet(s)
Heating Electric
Cooling Central Air
Flooring Ceramic Tile, Partially Carpeted, Vinyl
Appliance Dishwasher, Electric Cooking, Electric Water Heater, Disposal, Microwave, Oven, Refrigerator
Laundry Washer Hookup, Dryer Hookup
Exterior
Exterior Feature Paved Driveway
Garage Attached
Garage Spaces 2.0
Pool None
Community Features Basketball Court, Common Grounds/Area, Clubhouse, Playground, Park
Roof Type Shingle
Garage Yes
Building
Story 2
Foundation Slab
Sewer Public Sewer
Water Public
Architectural Style Two Story
Level or Stories Two
Structure Type Frame,Stone,Vinyl Siding
New Construction Yes
Construction Status Under Construction
Schools
Elementary Schools Longdale
Middle Schools Brookland
High Schools Hermitage
Others
HOA Fee Include Clubhouse,Recreation Facilities,Snow Removal,Trash
Tax ID 785-761-0821
Ownership Corporate
Security Features Smoke Detector(s)
Financing Conventional
Special Listing Condition Corporate Listing
Read Less

Bought with NON MLS OFFICE
GET MORE INFORMATION




