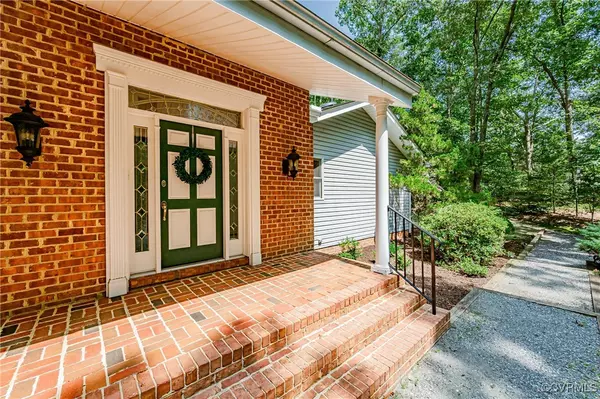For more information regarding the value of a property, please contact us for a free consultation.
563 Cherry Hill DR Aylett, VA 23009
Want to know what your home might be worth? Contact us for a FREE valuation!

Our team is ready to help you sell your home for the highest possible price ASAP
Key Details
Sold Price $545,000
Property Type Single Family Home
Sub Type Single Family Residence
Listing Status Sold
Purchase Type For Sale
Square Footage 2,992 sqft
Price per Sqft $182
Subdivision Cherry Hill
MLS Listing ID 2418367
Sold Date 11/15/24
Style Two Story
Bedrooms 3
Full Baths 3
Construction Status Actual
HOA Y/N No
Year Built 1991
Annual Tax Amount $2,801
Tax Year 2023
Lot Size 5.500 Acres
Acres 5.5
Property Description
CONSISTS OF TWO SEPARATE PARCELS.... SO YOU HAVE TO SEE THIS HOUSE MINUTES FROM 360 AT CENTRAL GARAGE! LOVELY! ONE OF A KIND! UNEXPECTED! Captivating, unique, interesting and really appealing floorplan! The Sellers built this custom home, giving attention to every detail! Lovely and bright two-story foyer, huge living room with vaulted ceiling, woodburning fireplace, grand palladian windows! Kitchen is abundant with lovely rich wood custom cabinets, gas cooktop, double ovens, along with a wet bar and additional cabinetry...all open to the den and to the huge deck....perfect for entertaining! The first floor primary suite is spacious, offers lots of closet space and a well-appointed primary bath! Before we go upstairs, do not miss the laundry room with so many built-in cabinets, a sink, extra fridge, space galore! Second floor loft overlooks the living room and has a private screened porch, both of the bedrooms are large with double closets, the roomy hall bath is set up with double sinks and lots of space. Then nothing can prepare you for the HUGE BASEMENT.... measures approx. 36 x 34 with tall ceilings! Seeing is believing and the possibilities are crazy endless! Roam around and take notice of the TWO 200-AMP ELECTRICAL PANEL BOXES, the new first-floor HVAC... then open either door to the oversized two-car garage! This is a NO-BRAINER! New roof 2021, new 1st floor HVAC July 2024, deep well. Fireplace, chimney, flue, liner sold as-is. All appliances, central vac system, whirlpool tub sold as-is.
Location
State VA
County King William
Community Cherry Hill
Area 43 - King William
Direction Route 360 to King William Road to Cherry Hill Road
Rooms
Basement Full, Garage Access, Interior Entry
Interior
Interior Features Main Level Primary, Central Vacuum
Heating Electric, Heat Pump, Zoned
Cooling Heat Pump, Zoned
Flooring Ceramic Tile, Partially Carpeted, Vinyl
Fireplaces Number 1
Fireplaces Type Wood Burning
Fireplace Yes
Window Features Palladian Window(s),Thermal Windows
Appliance Built-In Oven, Double Oven, Dryer, Dishwasher, Electric Water Heater, Gas Cooking, Microwave, Refrigerator, Range Hood, Washer
Exterior
Exterior Feature Deck, Lighting, Porch
Garage Spaces 2.0
Fence None
Pool None
Waterfront No
Roof Type Composition
Porch Front Porch, Screened, Deck, Porch
Garage Yes
Building
Story 2
Sewer Septic Tank
Water Well
Architectural Style Two Story
Level or Stories Two
Structure Type Drywall,Frame,Vinyl Siding
New Construction No
Construction Status Actual
Schools
Elementary Schools Acquinton
Middle Schools Hamilton Holmes
High Schools King William
Others
Tax ID 21-E-26
Ownership Individuals
Financing FHA
Read Less

Bought with EXP Realty LLC
GET MORE INFORMATION




